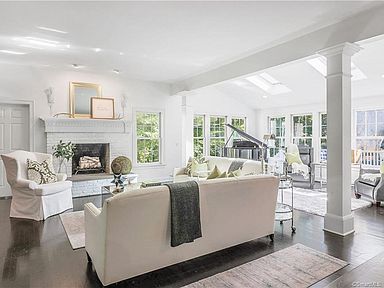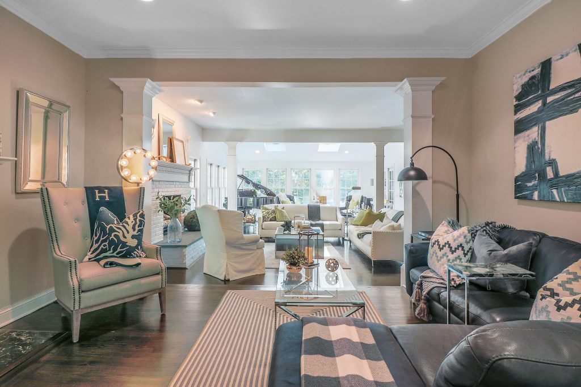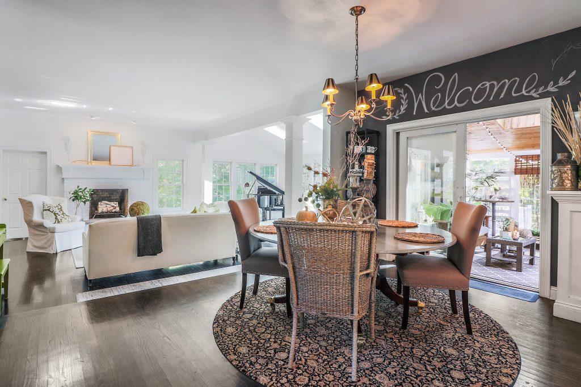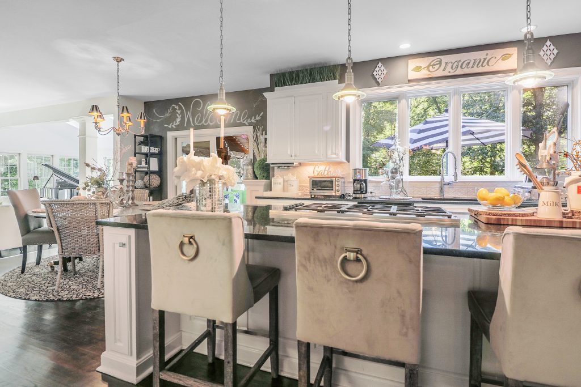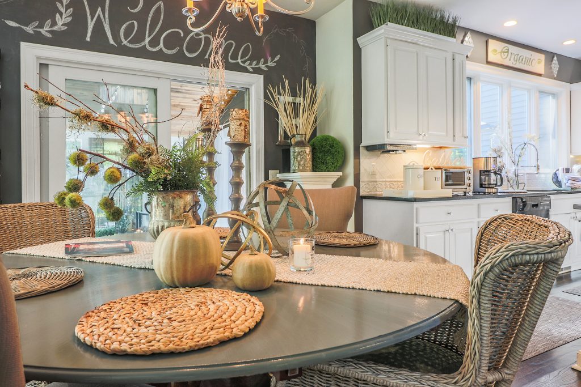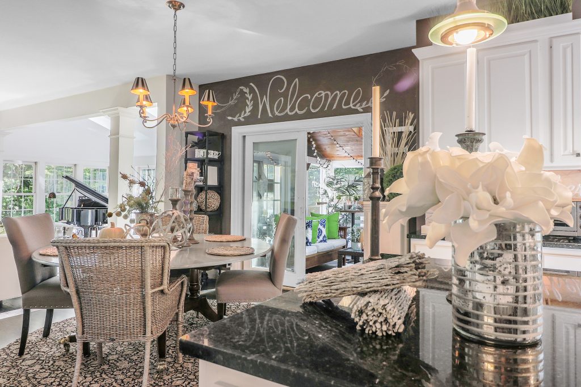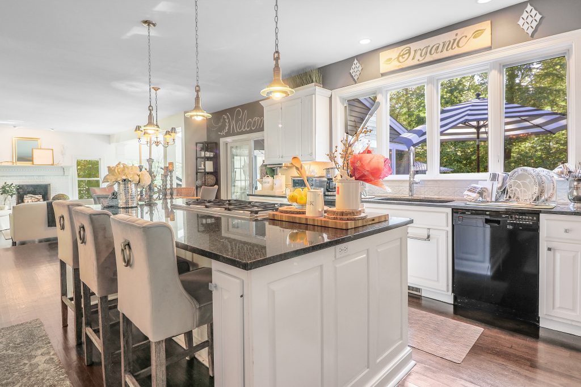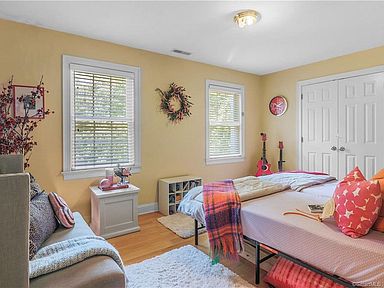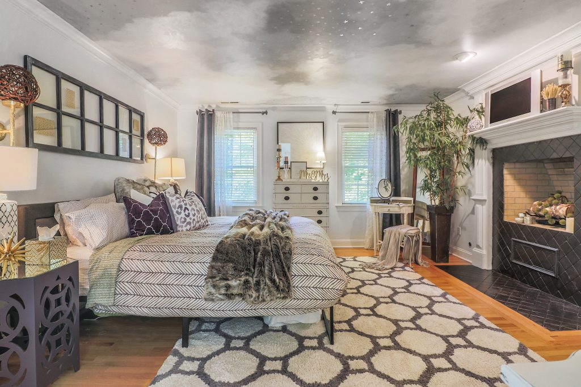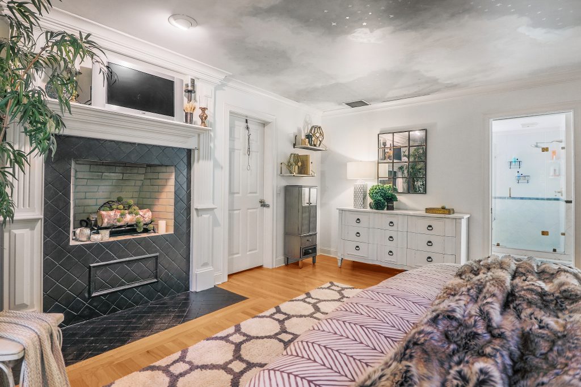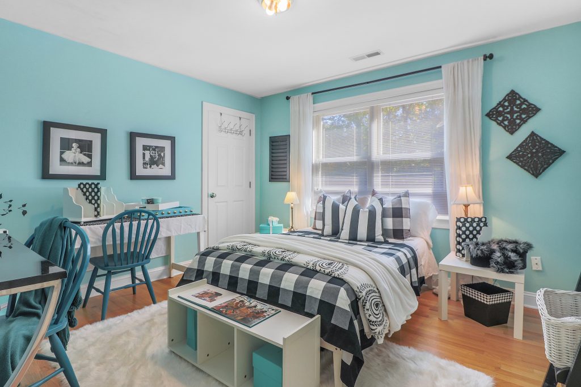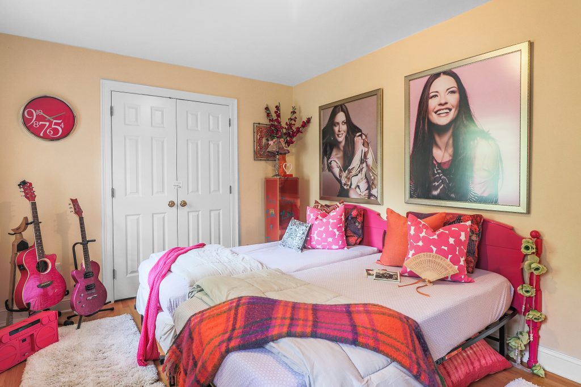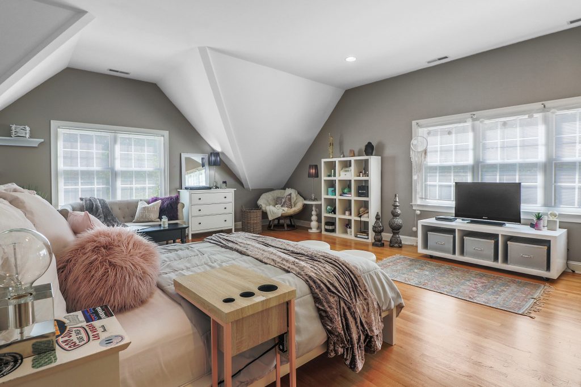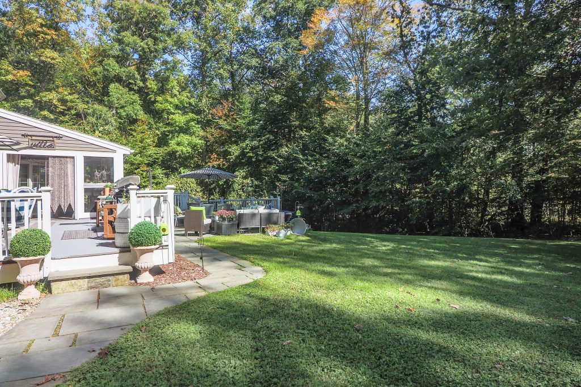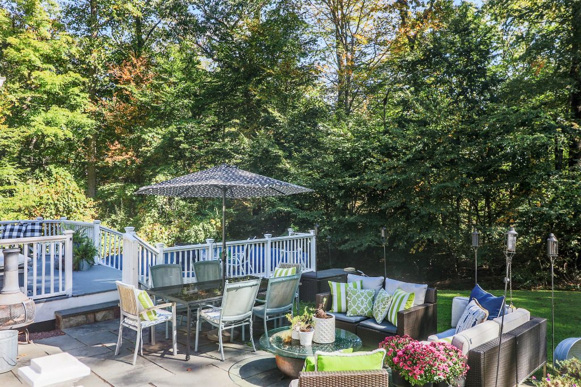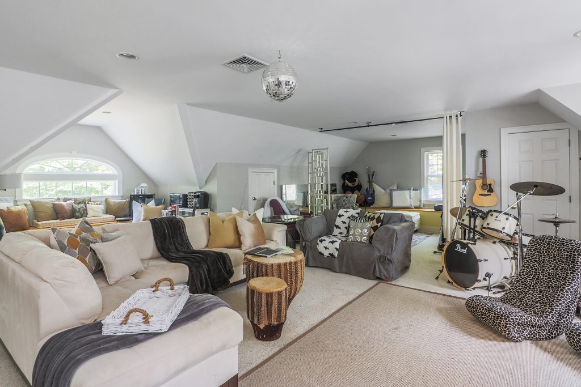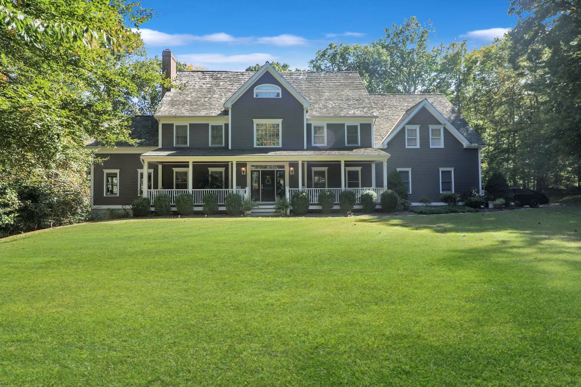
Photos: Larry Nardi, Grandview Multimedia
This colonial-style single-family home was custom built to have 5 bedrooms, 8 baths, and a 3 car garage. The house has a contemporary floor plan including a charming two-story foyer, informal living space and 4 finished floors with a mixture of high ceilings, hardwood floors, custom closets and tons of windows providing natural light. This is a perfect home to raise a family.
The main focus on the first floor is the chef’s gourmet kitchen fully designed with granite countertops and tiled backsplash. Including a dining area and has double sliding glass doors for seasonal porch entertaining. The first floor also has a grand family room with fireplace, formal living room, and dining room.
The second floor includes a private master bedroom suite with a customized walk-in closet luxury bath and a gas log fireplace. Also included on the second floor are 4 bedrooms and a Jack and Jill full bath and laundry room.
The customized third floor is perfect for a media room or playroom. The floor includes a full bath. The basement is also finished with an entrance to the patio seasonal uses, includes a full bath for a guest suite or an au-pair.
Listed by Christine Oleynick with Keller Williams
Open house: Saturday, January 18, 1-3 PM and Sunday, January 19, 1-3 PM
Price: $1,099,000
Listing: 19 Tall Pines Drive
